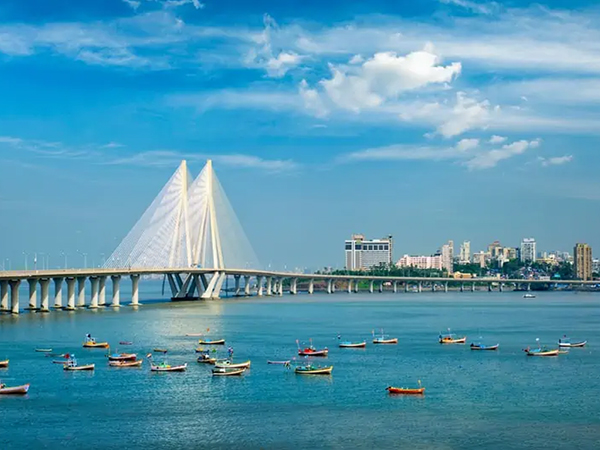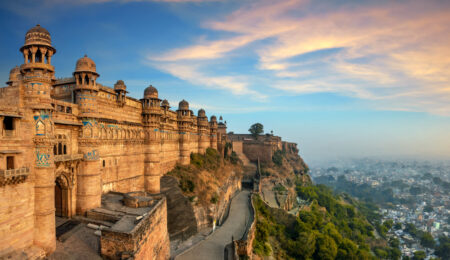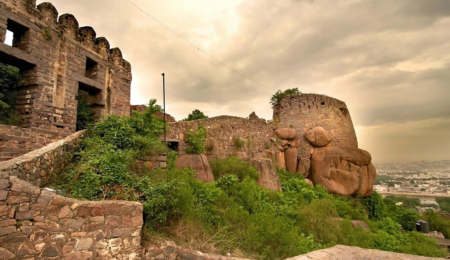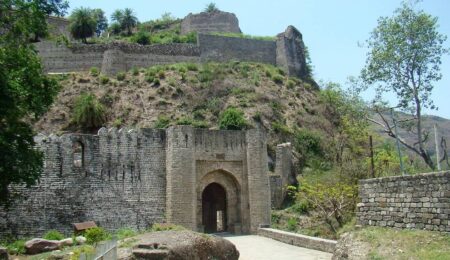The Bandra Worli Sea Link of Mumbai, which was officially named ‘Rajiv Gandhi Sea Link’, is 5.6 kilometers long, 8-lane architectural, engineering, and infrastructural marvel of India. It is the first cable-stay bridge built on open seas in India.
The Bandra Worli Sea Link has become one of the prominent landmarks of Mumbai and has also made it to the top 10 Trip Advisor’s Traveller’s Choice awards of 2018, under the category of architecture and modern infrastructure structures.
When it comes to driving through Mumbai’s roads, the first thing that comes to one’s mind is the Bandra Worli Sea Link. The bridge was designed in such a way that it can allow a little over 37,000 vehicles per day.
The view and beauty of the bridge at night is a sight to behold as the stay cables are entirely lit and the vehicles running on the bridge make an amazing photo opportunity for all photography enthusiasts.
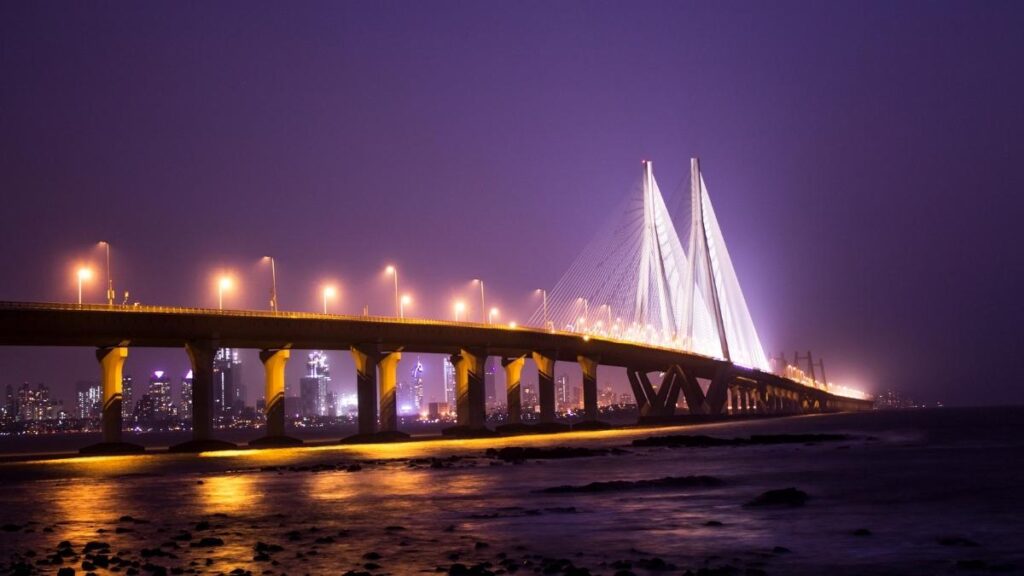
History of Bandra-Worli Sea Link Mumbai:
Earlier, Mumbai’s central suburbs, main business district, and the western suburbs were connected only by the Mahim Causeway. That being the only road connecting the two business districts of Mumbai, added to the woes of the commuters during peak hours when moving from one end to another took a minimum of 70- 90 mins. To reduce the inconvenience caused due to the traffic congestion at Mahim Causeway, the construction of a sea link was proposed.
The proposed bridge would connect Bandra and Worli, reducing the traveling time from 60- 90 minutes to 10 minutes. The Bandra Worli Sea link to Mumbai was planned to be built over Mahim Bay which would serve as the alternative route to Mahim Causeway.
The contract for the construction of the sea link was awarded to the Hindustan Construction Company (HCC) by the Maharashtra State Road Development Corporation (MSRDC). The management of the project was headed by the multidisciplinary consulting organization, Dar Al- Handasah, from their UK offices.
The then Shivsena supremo, Balasaheb Thackeray had laid the foundation stone of the sea link in 1999. What had started as a project plan with an estimated cost of INR 6.6 billion and to be completed in 5 years went downhill due to several public interest litigations. This led to the project being delayed by 5 years and costs soaring to a whopping INR 16 billion.
The Bandra Worli Sea Link Mumbai was the first project where seismic arresters were used to make the structure strong enough to withstand earthquakes measuring up to 7.0 on the Richter scale.
The sea link was finally opened to vehicular traffic in mid-2009 in June 2009, with only 4 functioning lanes out of 8. The fully functional sea link was opened in March 2010. The bridge was inaugurated by UPA Chairperson, Smt. Sonia Gandhi.
The architecture of the Bandra-Worli Sea Link
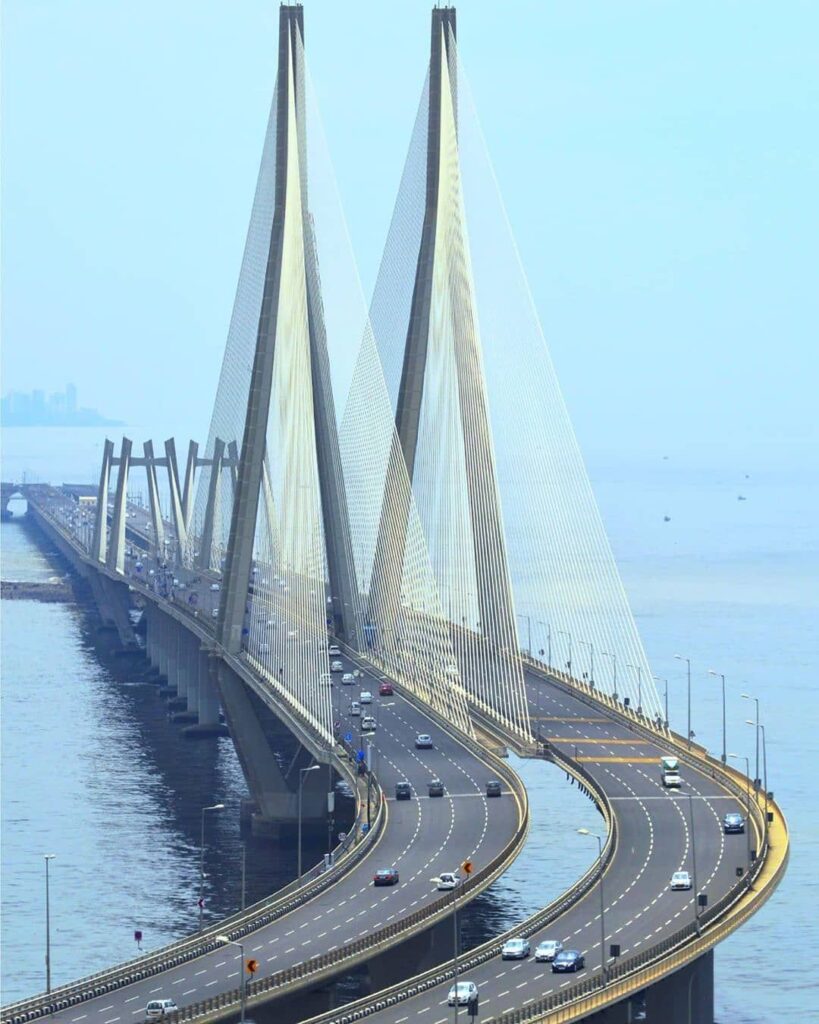
The marvel that Bandra Worli Sea Link is was built by Hindustan Construction Company (HCC).
The structure of the bridge is defined in 3 parts namely, the north end viaduct, the central cable-stayed spans, and the south end viaduct.
The construction of the Sea Link was a joint effort of talents wherein engineers from all over the world came together to create the marvel that it is today. The construction was carried out in five phases, right from the construction of the flyover above Love Grove junction in Worli to modifications to Khan Abdul Gaffar Khan Road.
The seabed that fell under the route of the proposed bridge was surveyed even before designing the bridge structure. The geology of the seabed was a mix of basaltic boulders volcanic tuffs weathered fractured rocks and calcareous sandstone with a thin bed of coarse grainy mix of the same.
Looking at the complex geology, it was clear that the design of the bridge pylons would have to be sturdy with complex geometric engineering. This was the greatest challenge faced by the design team as they also had to match their design complexities with the aesthetics of the bridge.
As a result, the concrete deck span over the Bandra channel, which is also the main span, is the longest of the spans attempted, while the pylon towers have a complex geometry. A total of 0.1 million metric tonnes of cement was utilized for the project. The Bandra end concrete deck span alone weighs 20,000 tonnes and is supported by high-tension stay cables. The highest pylon towers measure 128 meters with their heights gradually decreasing in cross-section.
The viaducts on either side are the heaviest concrete-steel mix precast superstructure segments built in India using the span by span method.
The length of the cable-stayed span portion towards the Bandra end measures 600 meters with a total of 264 cable stays and that of the Worli end measures 250 meters with a total of 160 cable stays.
Visit MakeMyTrip for bookings. Also, have a look at our various monthly issues.


